In our practice, we have found that the critical aspect to plan those Relations is the control of circulation. After evaluating many facilities for years, we have realized that the flow of people – talent, support and technical – must be separate from that of the things that feed the study space -decoration, elevators and other equipment. We call these people versus things and their topography is shown in the flowchart in Figure 1.
The side of the
people
This very important aspect of planning should be
modified to fit your production needs. By
For example, the production flow of a telenovela is more
demanding depending on the movement of the decoration, which
a news operation, even though both are
daily events. The size of the existing facility
it is also important. The concept, however, remains the same.
and only the scale of application differs.
Stay with the spaces of the people allows you to consider categories organizational that help define proximity. In the diagram, for the spaces to be occupied, we have two categories: technical and support.
Technical spaces are defined such as those required by staff and equipment to capture the images and sound of the production. These, by usually, they include video control, audio, graphics, storage rooms and other similar spaces, which constitute critical aspects of production, even if it has a mobile unit.
The support spaces are those who need the people who work in production, to get together and do your part in an organized way and coherent. We generally consider two primary groups of people: the production staff, who have, in large part, administrative tasks and works in offices; and employees related to the talent part, occupying a variety of enclosures, such as cloakrooms, waiting rooms, hairdressing and makeup, rehearsal and dressing rooms. A third group, the hearing, is present in some cases as a requirement or a possibility in the future.
The final reflection on the side of people is the demand for spaces that supplant their needs: a place for them to eat conveniently and efficient in large groups; likewise, there must be an amount of bathrooms greater than that stipulated for offices, since its use has a very high demand (everyone has very little time to use them and you need them without any delay).
Once you understand the needs on the side of the people for its installation planned, you can start designing the desired sizes of the spaces. This is a critical aspect of planning, because each environment has a range of volumes. So be it for technical support, a minimum area is required in order for can perform the functions properly. The variations outside this category are a waste of time, inefficient or, in the worst case, non-operational.
The side of the
stuff
Now let's think about the things side of the diagram.
This represents all the materials that flow in and out.
of the study space. The environments are characterized
mainly for its access to cargo, construction of
decoration or storage, lighting workshops (tanks and
maintenance), grips/cable storage and scenography.
Many times, these areas are provided with vehicles
electric to move the decoration carts, with
elevators to access the upper parts of the studios, which
require parking and loading and maintenance areas. In addition
although we refer to this aspect as the side of the
things, it is operated by people who need spaces of
own support such as changing rooms, bathrooms and rest areas.
As with the evaluation of the spaces of people, that of things requires a volume analysis to determine the dimension which will be dedicated to each function and to each need of the production. A soap opera demands more decoration than a comedy, which in turn requires more scenography than a talk show; therefore, the stage area it must be designed accordingly.
Non-habitable spaces
Other considerations, in addition to the spaces occupied, are the
location and the relationships between the environments linked to the
electrical and mechanical systems (MEP), which allow the
TV studio (and technical support areas) work. Yes
well this will be the subject of future articles, here they will be done
space planning considerations. The
future flexibility of the environments around the studio as well
as the costs and functionality in the short term, they receive a great
influence of the coherent design of MEP systems. By this
Reason, we always install those systems above floor level
of the study.
The air conditioning equipment is a key component of a television studio. Often we find, in existing facilities, that this lack of planning has resulted in less than optimal installations, noisy, not integrated and with very expensive wasteful systems to operate. Our recommendation is always to have this equipment inside, because the ceiling ventilation is exposed and has fewer opportunities for maintenance. While we delve into such systems in articles Later in this series, we suggest that 50% of the area of the TV studio is designed to have air conditioning (100% if you want redundancy) and 25% for energy and lighting. Expenses similar to those mentioned must be made for the mechanical and technical areas. It is necessary to make sure that they are not a source of noise and that they do not require a costly investment of cables and conduit work for function properly.
Flexibility and permanence
There are many reasons to choose a flexible design, which
admits technological changes, variations in
production or even in formats. To this end, it results
it is important to realize that a TV studio is permanent and
that its flexibility depends on how it is designed and located
within the total installation, whether new or not.
Size constitutes the core of the design. Our advice is to build the studio more great possible for the production you imagine. That said, here are some average sizes for an environment of one or two positions: for news, from 275 m2 to 375 m2; for a shoot in opposite ends of the studio, from 375 m2 to 550 m2 or more; for a telenovela, from 750 m2 to 1150 m2 or more. The heights are increase proportionately according to their dimension. A small studio must have at least one height of 5 meters (excluding everything except lighting); one medium, 7.5 meters, and a large one of 10.5 meters. Suggest a minimum width of 14 metres for small studios and 30 metres meters for those who are a little larger, as this allows roll on the long sides of the studio.
In the next article we will examine additional requirements and requirements. Remember, design is a process and as such needs a series of steps that depend on many variables. We, the designers and architects, we want to help you make decisions Informed.


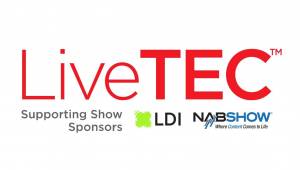



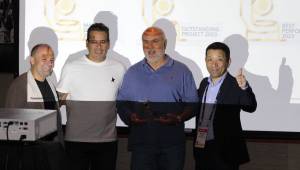
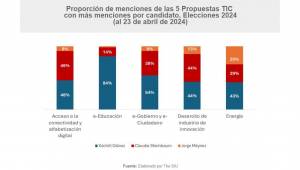
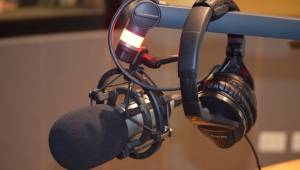

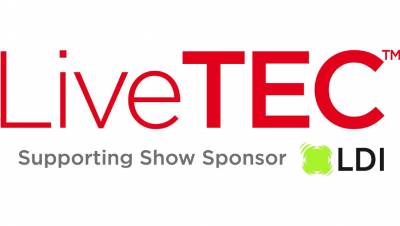
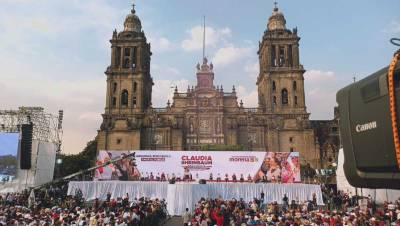
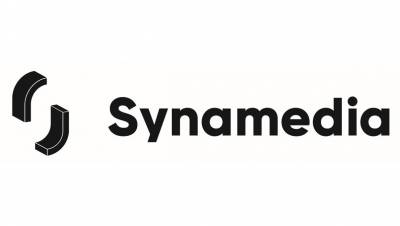

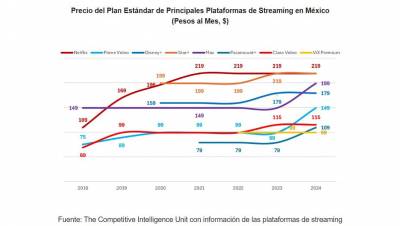
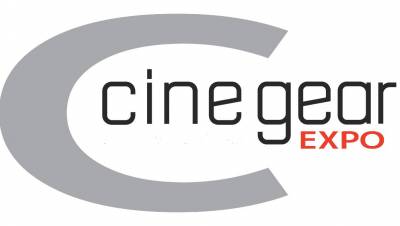
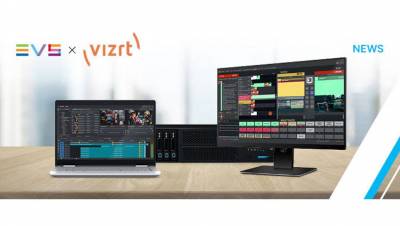






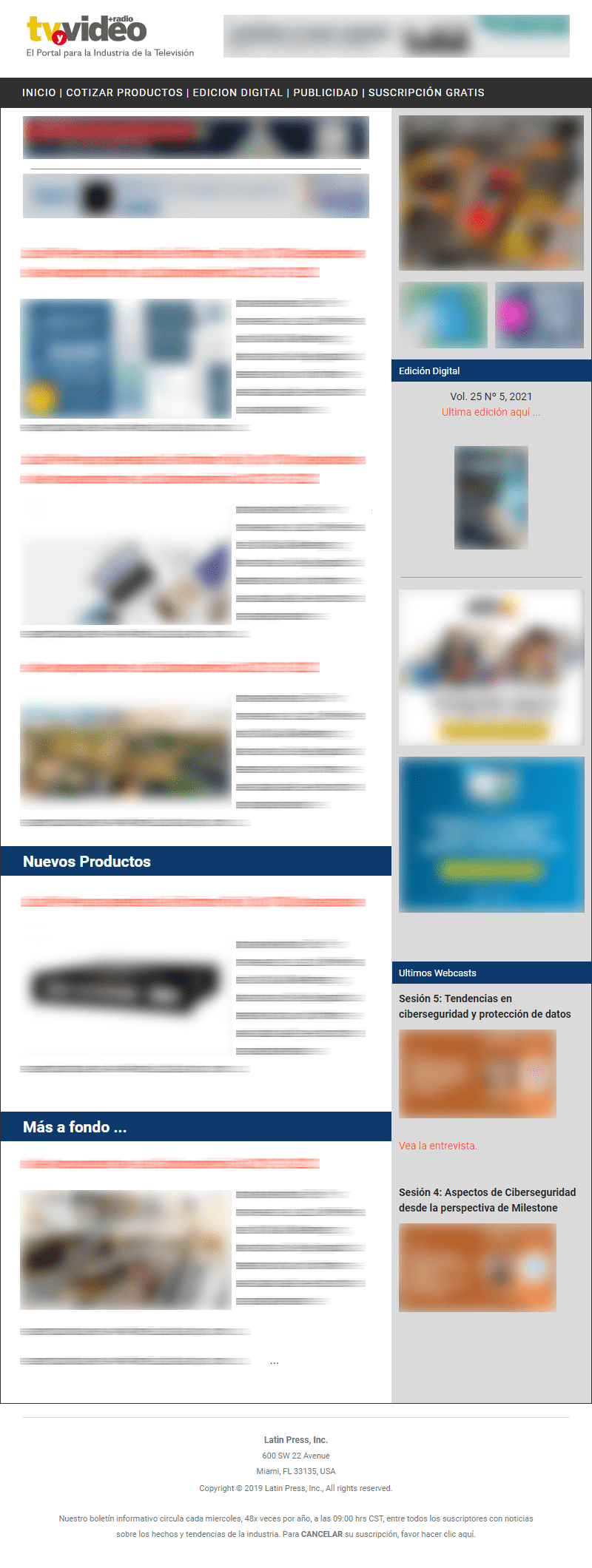
Leave your comment