The design and construction of technical facilities dedicated to the creation of audiovisual programs involves the interaction between architecture, civil, mechanical and electrical engineering firms with the engineering and consulting firm specialized in the construction of this type of facilities. Last but not least, the technical needs of the customer must be taken into account. What is described below is independent of commonly used electronic systems. Perhaps in the not too distant future we will have the opportunity to weigh whether new technological trends, where computers and massive memory systems, in their different modalities, which you are replacing other commonly used equipment, will affect the necessary spaces or make the use of some areas obsolete. For example, we must bear in mind that virtual reality systems, a form of entertainment two years ago, today are a reality that definitely have a clear impact on our industry and possibly in the short term.
Broadcasting center: physical plant
The physical plant will basically have to house four groups of personnel, which are administration, operations, engineering and artists/personalities.
The management group ranges from general management to that of the plant's security, maintenance and cleaning staff. The operations group includes all personnel responsible for the operation of production equipment, as well as production schedules and schedules, personnel traffic and production needs. The engineering group is usually responsible for the maintenance, calibration and expansion of systems. Sometimes it happens that this department is part of operations or functions as an appendix of it, because in general the operations group is, internally, a client of the engineering department. Artists and personalities are the talent and image of the entity. Each of these groups (and subgroups) often have needs, different and in conflict, therefore it is essential the total and mutual understanding of the functions of each group and the collaboration of all the staff as well as the integration of the different disciplines in the creation of a functional and aesthetic design.
Typical areas of a physical plant are:
* Management group
Management
Finance
Shopping
Sales
Personnel
Safety and cleanliness
Maintenance
* Operations Group
Production studios and/or news
Stores
Weather and/or sports reporting room
Sound and video control rooms
Editing rooms
Graphics room
Engine room
Equipment room
Air control room
Transmission room and antennas
Tape Archive Room
* Engineering Group
Maintenance
Projects
* Group of artists and personalities
Makeup room
Recreation and/or rest room
Sanitary Services and Showers
* General areas
Dining rooms
Halls
Health services
Determining adjacent areas, their size and location is, perhaps, the most relevant, difficult and rewarding task of the entire process; during the conceptual design of the technical areas, the collaboration of the architecture firm and engineering and consulting firm together with the client is the key to success. Once the conceptual plans have been concluded and approved by the client, it is up to the different disciplines to carry out the design in detail and this is where the interaction between them is of utmost importance.
Multidisciplinary interaction
The architecture firm is the center of all the design and construction activities of the physical plant, therefore the chosen company must have experience in the design, management and construction of buildings and commercial, industrial or special complexes (hospitals, laboratories, etc.). All specifications and designs of engineering companies shall be integrated by the architectural firm, which shall be responsible for the design and construction schedules, codes and implementation of the design by the construction company, and others who could intervene.
He will also be part of the selection committee of the civil, mechanical and electrical engineering firms, and the construction company.
The engineering and consulting firm will specify electrical systems and grounding, air conditioning, acoustics (design and specifications), interior design (especially colors), lighting (studios and work areas), size, determination of adjacent areas and traffic in all technical zones, as well as the recommendations of external treatment to avoid the intrusion of external noises or vibrations. This firm will assist the client in the selection of the architectural company, as well as be part of the selection committee of the civil, mechanical and electrical engineering companies, and the construction company. As far as the technical plant is concerned, it must also represent the interests of the client, both during the design phases and during its implementation.
Civil, mechanical and electrical engineering companies must interpret the architectural designs, recommendations and specifications in their detailed designs and coordinate with the engineering and consulting firm the systems to be designed, which are mostly quite different from those commonly used.
Design and Construction Development
Basically we can point out the existence of two types of construction, which are, the new construction from the foundations, and the total or partial refurbishment of some existing structure. In this exhibition we are going to focus only on the development of the first type, because the biggest difference with the second type is that in the latter all the existing plans must be studied to arrive at a comprehensive conceptual design that allows determining the elements that can or cannot be reused.
The most important topics are described below:
* Location of the physical plant. If its proximity to train stations and subways, airports and seaports, local traffic and others is desirable. It is necessary to carry out a study of environmental noise and vibrations, since this factor will have a considerable effect on the internal distribution of the areas and obviously on those of special construction for noise and vibration isolation.
* Basic internal distribution. The studios, warehouses, rooms of artists and personalities as well as the respective sound and video control rooms must be located on a single floor. Preferably these areas should be located on the first floor or subsoil, for operational reasons and environmental noise control, surrounded by other areas where natural noise from operations can be controlled, but away from vehicle parking areas, cargo area, garbage compactors, air conditioning machinery, electrical transformers, etc. Strict adherence to these recommendations will avoid high sound insulation costs. The rest of the areas can be located on other floors if necessary, since in the first place, from the point of view of operations, they do not have to be adjacent to the spaces listed above, and on the other hand the sound insulation, for the most part, is not as critical for these areas as it is for the studios and sound control rooms.
* Acoustic systems. Each room by its function, its size, geometric model, adjacent areas, traffic and others, will require the use of a certain type of walls, ceilings, floors, windows, doors and interior finishes. In determining the dimensions and design of the plant, it must be taken into account that all types of special construction, in this case acoustic, will affect the available spaces, foundations, machines and the distribution of air conditioning ducts, among others.
* Electrical systems. The electrical systems (three-phase) to be used must be of two types, one that we will call "Regular Power" used in the electrification of non-electronic equipment and another that we will call "Technical Power" used only in the electrification of electronic systems.
The "Technical Power" is made up of a transformer, one and only one, which acts in turn as a regulator and insulator (but in no case of the Faraday type). If the type of operation requires it and the budget allows it, this transformer must be interconnected to a UPS system and emergency electric generators. The electronic systems will make use of a single ground system totally isolated from both electrical systems and connected exclusively to the main ground inlet. In the event that it does not exist, an appropriate earth plan must be built. It is recommended that all types of transformers be located where they produce the least possible electrical interference and mechanical noise. Without impairing the electrical insulation of the technical plant, emergency electrical systems can also supply the technical plant's air conditioning systems and studio lighting systems.
* Air conditioning systems. Each room poses specific requirements for air conditioning, temperature and relative humidity, which are used 24 hours a day so in most cases they are connected to the emergency electrical system. In the technical plant and in order to achieve low noise levels, large volumes of air are desired at low circulation speed. The care of this factor, for obvious reasons, is of vital importance in the studies and control rooms, this not being the case for the rest of the physical plant. Compressors, fans, reducers, air distribution ducts and control systems shall be designed and located in accordance with the acoustic specifications for noise and electrical interference control.
* Lighting systems. All the lighting of the physical plant is electrified by the "Regular Power" system. In some cases the studio lighting system is connected to the emergency electrical system.
* Other considerations. The use of raised floors in all technical areas facilitates the installation and maintenance of cables (except in areas where critical sound control is foreseen). Trenches, ducts, boxes and wiring ladders must be designed with a minimum of 30% extra capacity. It is advisable that the VHF, UHF or Satellite transmitter room be scheduled in advance to place it in the most convenient place and close to the antennas. Electrical and air conditioning systems must be commissioned, calibrated and regulated at least two weeks before the installation of electronic equipment begins.
In future articles we will expose in detail all the systems mentioned above, as well as the most used electronic systems, the interconnection of analog and digital equipment in plants in transition and also the use of new technologies in this field.
Author's note:
Carlos Fernandini is president of Communications Engineering, Inc. (CEI), a U.S.-based engineering and consulting firm. In its 10 years of life CEI has designed, turnkey, more than 80 plants in the United States, Europe and Asia, from post-production centers and mobile units to television networks.To contact Mr. Carlos Fernandini you can contact CRI. 8580 Cinder Bed Rd, Suite 800. Newington, Virginia 22122. Phone: (703)550-5800, Fax: (703)550-5180.


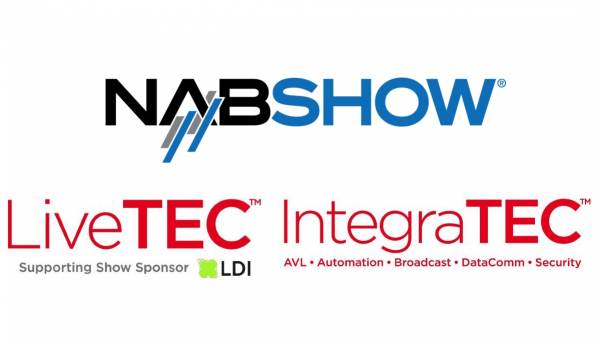
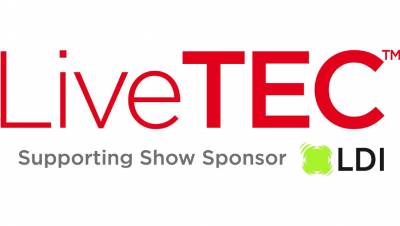
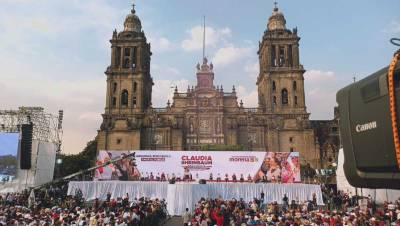
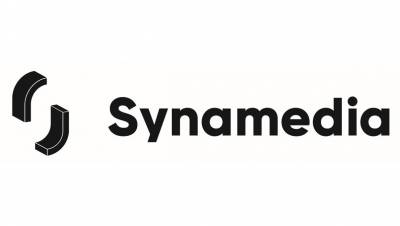

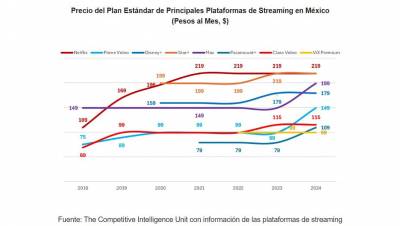
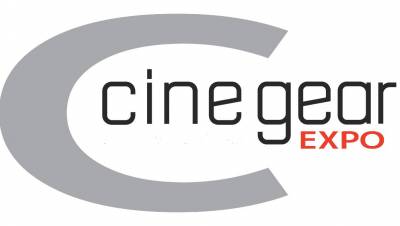
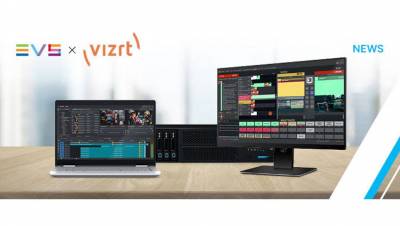

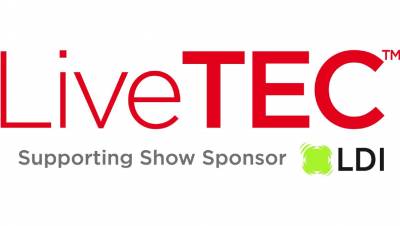

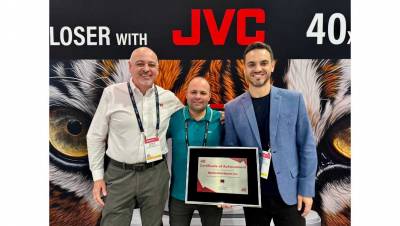
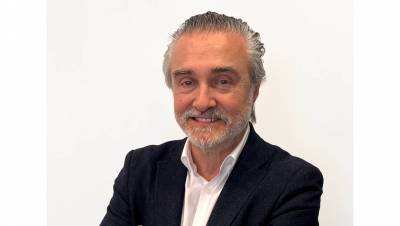
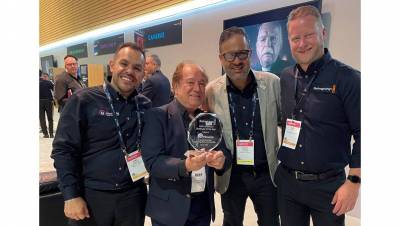
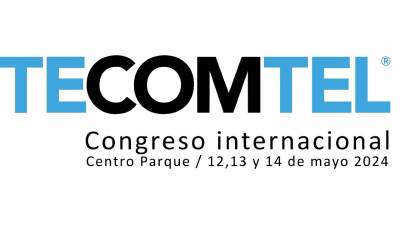






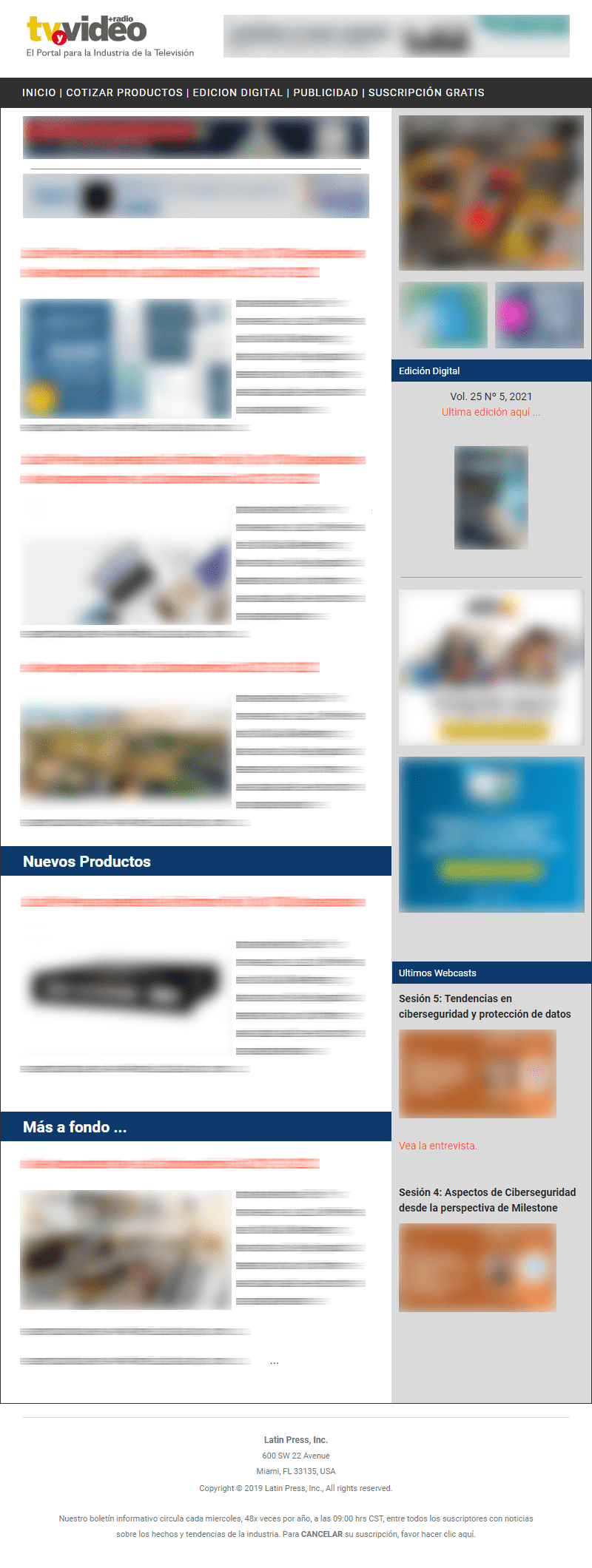
Leave your comment